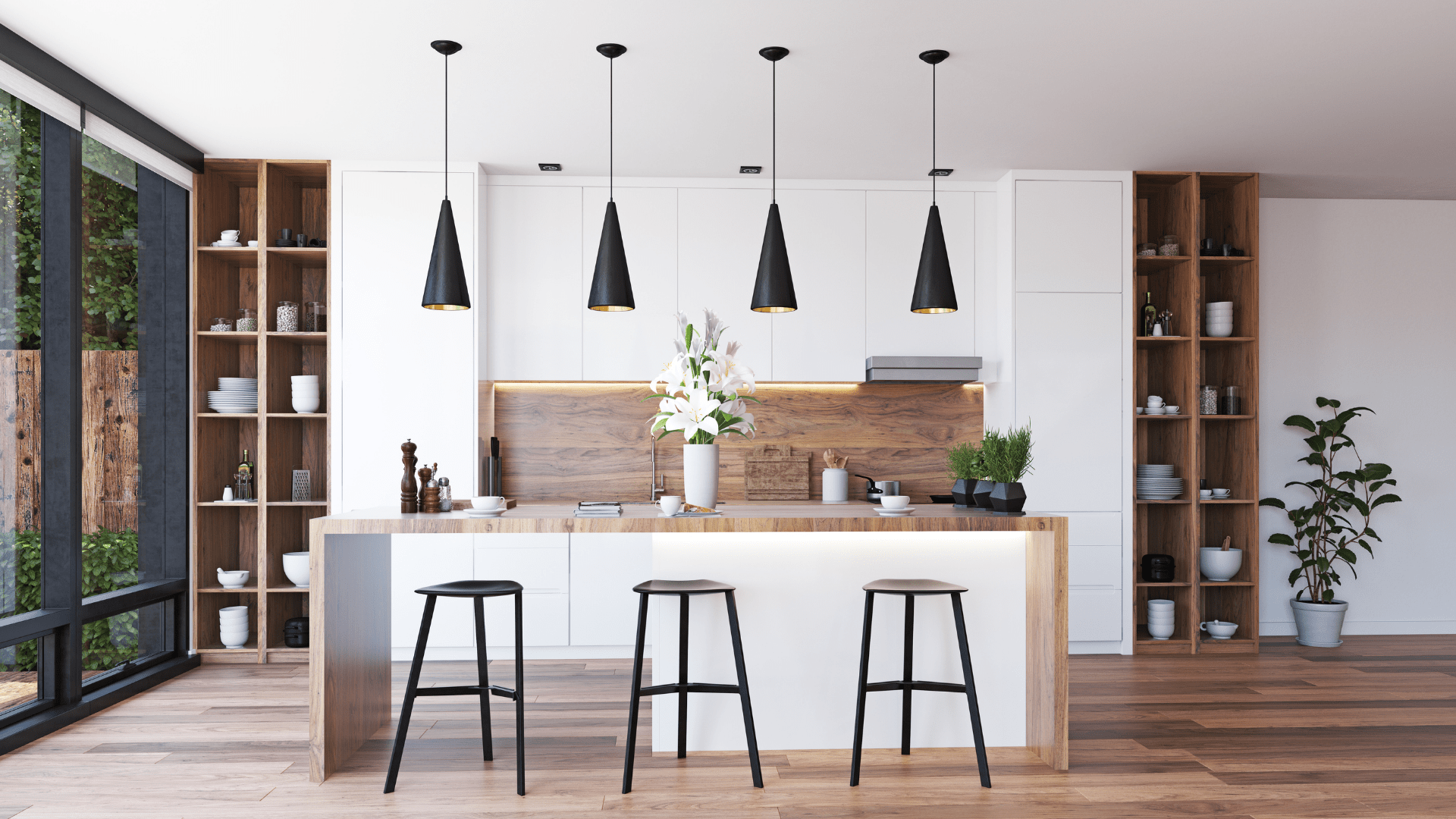About This Project
About this project – One-storey ground floor extension
The project began with our evaluation of the property’s layout and the homeowners’ needs. The decision was made to extend the ground floor, creating a spacious and versatile living area that seamlessly blends with the existing structure. The ground floor extension, thoughtfully designed and executed, became the focal point of the renovation. It added a significant amount of space, creating open-plan living, dining, and entertaining areas. Premium materials and modern finishes were carefully selected to enhance the aesthetics and functionality of the extended space. Large windows and skylights were incorporated, flooding the area with natural light and creating a seamless connection with the outdoor environment.

